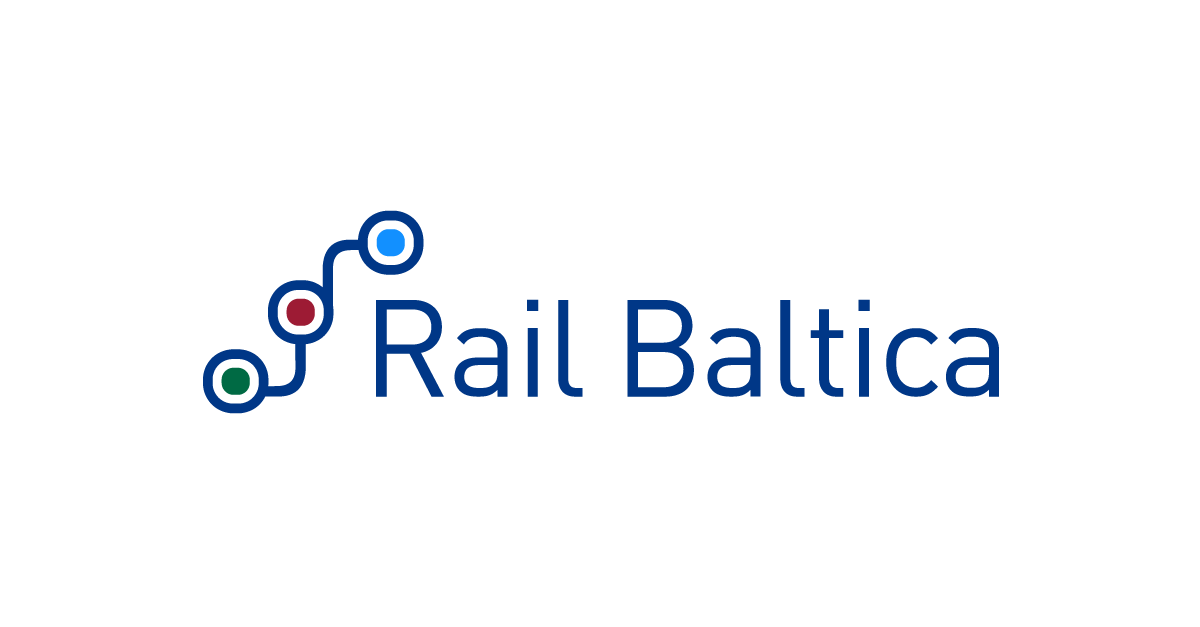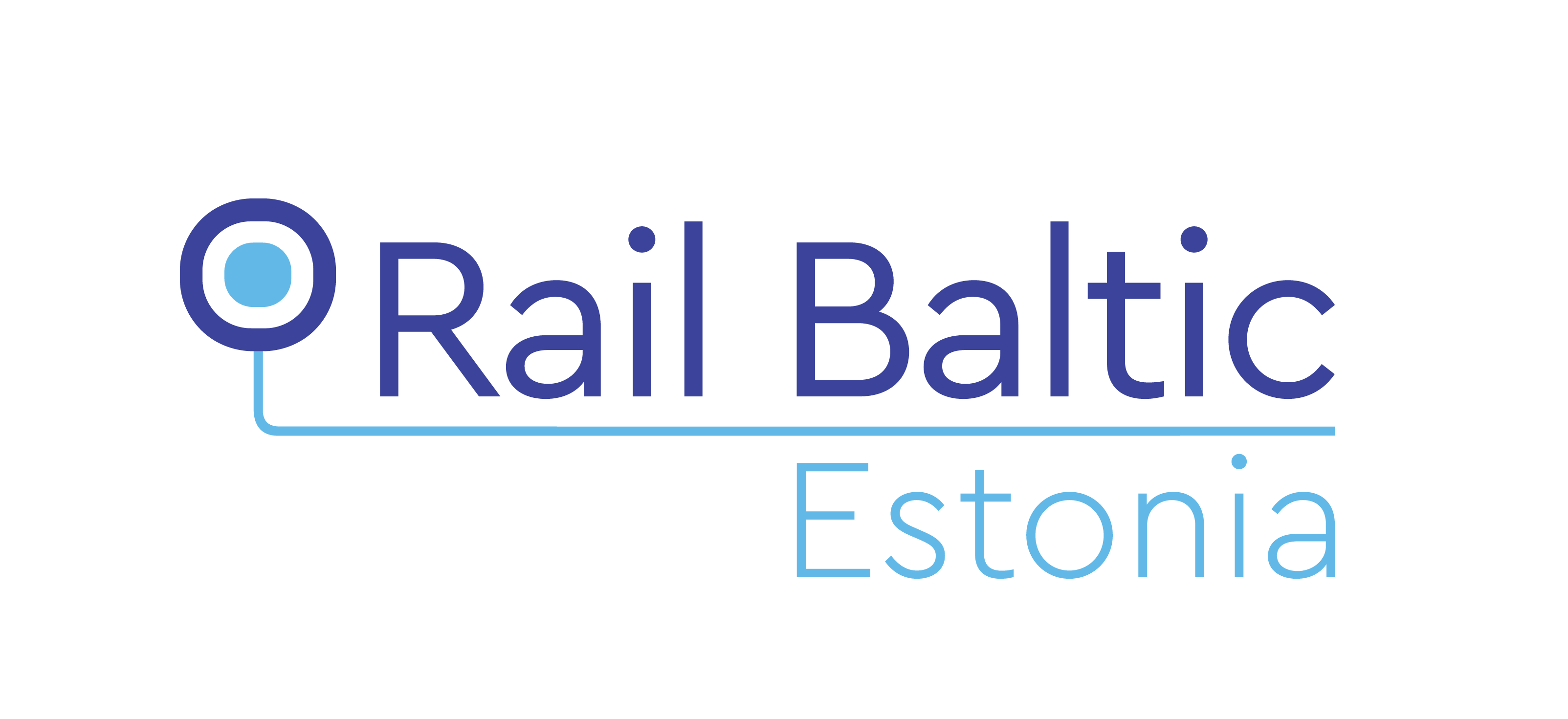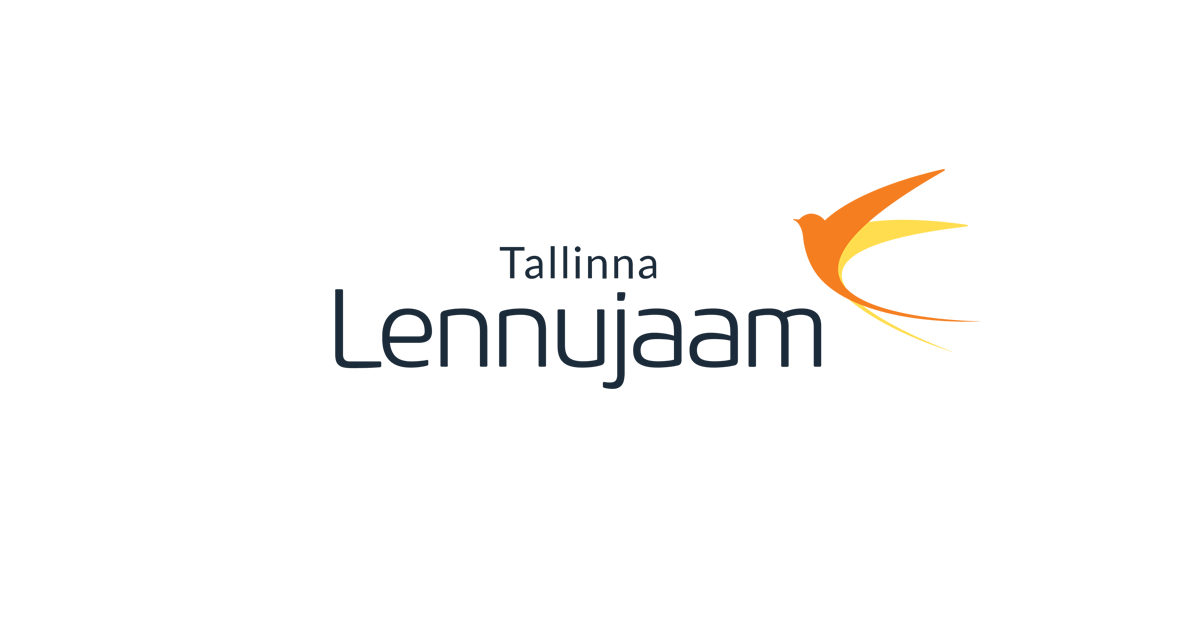Competition and expectations
The object of the architectural competition is the Ülemiste joint terminal and the surrounding public urban space. The purpose of the joint terminal is to be the public transport hub and attraction centre, which comprises the terminal building, terminal square and its extension, railway infrastructure (1520 mm and 1435 mm wide tracks) and a bus station, forming a functional spatial whole.
We expect that:
The importance of Ülemiste joint terminal as the starting and final station of Rail Baltica is architecturally recognizable in comparison with other stops on the Rail Baltica route. The new construction works are architecturally advanced and suitable for the given location with regard to urban development.
The architecture competition helps us find an architectural solution that is the most attractive in terms of the urban space, pedestrian-friendly and most suitable for the intended use.
The solution is built at optimum cost and is convenient, functional and energy efficient for the end user, and has low operating costs.
The buildings to be constructed are compatible with the surrounding environment, and the elements supporting the buildings (bicycle storage and other small facilities) take account of the principles of designing a complete set. All facades of the building take account of the surrounding urban space; technical facilities etc., are included in the volume of the building and/or designed to form an organic whole with the building. The architecture of the buildings is contemporary, advanced and improves the spatial quality of the area.
The terminal building looks attractive and worthy of its status from all angles, and the building opens up towards both Peterburi tee and Suur-Sõjamäe Street. At the same time, the conceptual design proposes a building with maximum reliability and energy efficiency in its functions and constructional solutions, which takes account of the use of sustainable technologies.
The choice of construction and finishing materials and the construction technology are economical, environmentally friendly and easy to maintain.
Buildings are made of valuable and durable materials, and finishing materials do not hinder the visibility of the drivers of railway rolling stock nor the legibility of signals.
In the competition, three best designs will be identified to commence negotiations and find a contractor.
The total prize fund for the design competition is 77,000 euros.
I place/winner – 28,000 euros
II place/winner – 21,000 euros
III place/winner – 14,000 euros
2 incentive prizes of 7,000 euros
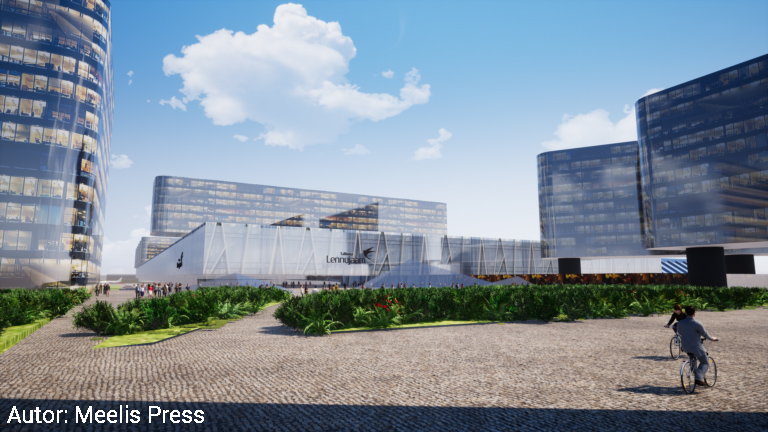
Position

Location Tallinn, Ülemiste urban region 3D map
Size of the competition area – ca 10 ha.
Design volume of the terminal building – 3,590 m²
The area of the terminal lounge – 1,300 m²
Width of the waiting platforms – 8 to 9.5 meters. The competition area is situated in the city of Tallinn, Lasnamäe district, Ülemiste, in the area between Peterburi tee and Suur-Sõjamäe Street, and includes the following land units: Peterburi tee 2 (partially), Peterburi tee 4a, Peterburi tee 4d, Ülemiste tee 5 (partially), Ülemiste tee, Ülemiste tee T2, unreformed state land on the site, Ülemiste railway station, Suur-Sõjamäe Street 8a, Suur-Sõjamäe Street T1, Suur-Sõjamäe Street T11, Suur-Sõjamäe Street T2, and Peterburi tee T10. The design competition solution must take into account the following existing objects, which cannot be changed or supplemented in the course of the design competition:
- tramway;
- the street between the T1 shopping centre and the tramway;
- the street between Ülemiste tee railway and T1 shopping centre
Results
The architectural design competition for the RB Ülemiste joint terminal, which ended on 3 September, received 5 works, of which the design committee selected four qualified design solutions based on the terms and conditions of the competition. The qualified entries will be assessed by a 9-member international jury that will select three winning entries. Their authors will be invited to negotiations. The winning entries will be announced in November 2019. The design contract for the RB Ülemiste joint terminal is expected to be awarded in December 2019.
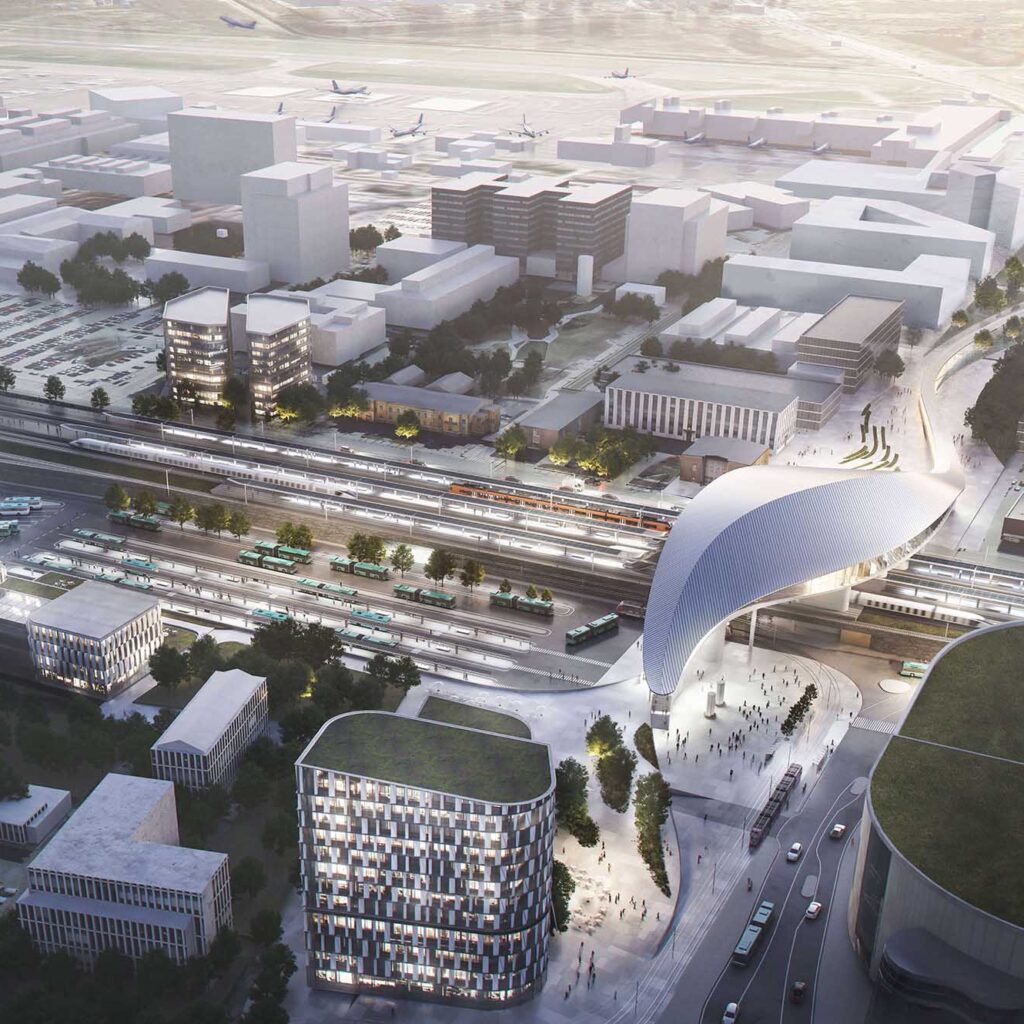
The winning entries of the RB Ülemiste joint terminal
LIGHT STREAM
Zaha Hadid Architects and Esplan OÜ
Architect: Zaha Hadid Architects
Design: Zaha Hadid & Patrik Schumacher
Project managers: Ludovico Lombardi, Michele Salvi
Project team: Luciano Letteriello, Kate Revyakina, Serra Pakalin, Yuzhi Xu, Anthony Awanis, Hendrik Rupp, Davide del Giudice
Local chief architect: Lever Lõhmus, Ilmar Heinsoo (Esplan)
Engineers: Aleksei Saveljev, Rait Pukk, Alari Arro, Indrek Oden (Esplan)
- The project aims to create a dynamic and vibrant transportation hub by integrating possible commercial facilities with public functions and architectural interventions.
- The visual and physical integration of pedestrian, public transport and other areas gives the building a strong identity and emphasizes the specifics of each area.
- Special attention is paid to the design of the terminal hall. The entrances are designed from the north and the south, and the building will form a bridge over the railway, creating a spacious room for passengers, a place where different routes meet. Simple and easy to follow traffic patterns and smooth visual guidance for passengers form the basis for the entire design concept.
- The architectural focus of the building is on mobility and the smooth integration of traffic flows. The open and dynamic environment is designed around people’s trajectories and allows plenty of light into the space. The most challenging part of the project will be the construction of the terminal main floor above the tracks.
- The new railway terminal is designed to be user-friendly, with a comfortable interior, durable and energy-efficient.
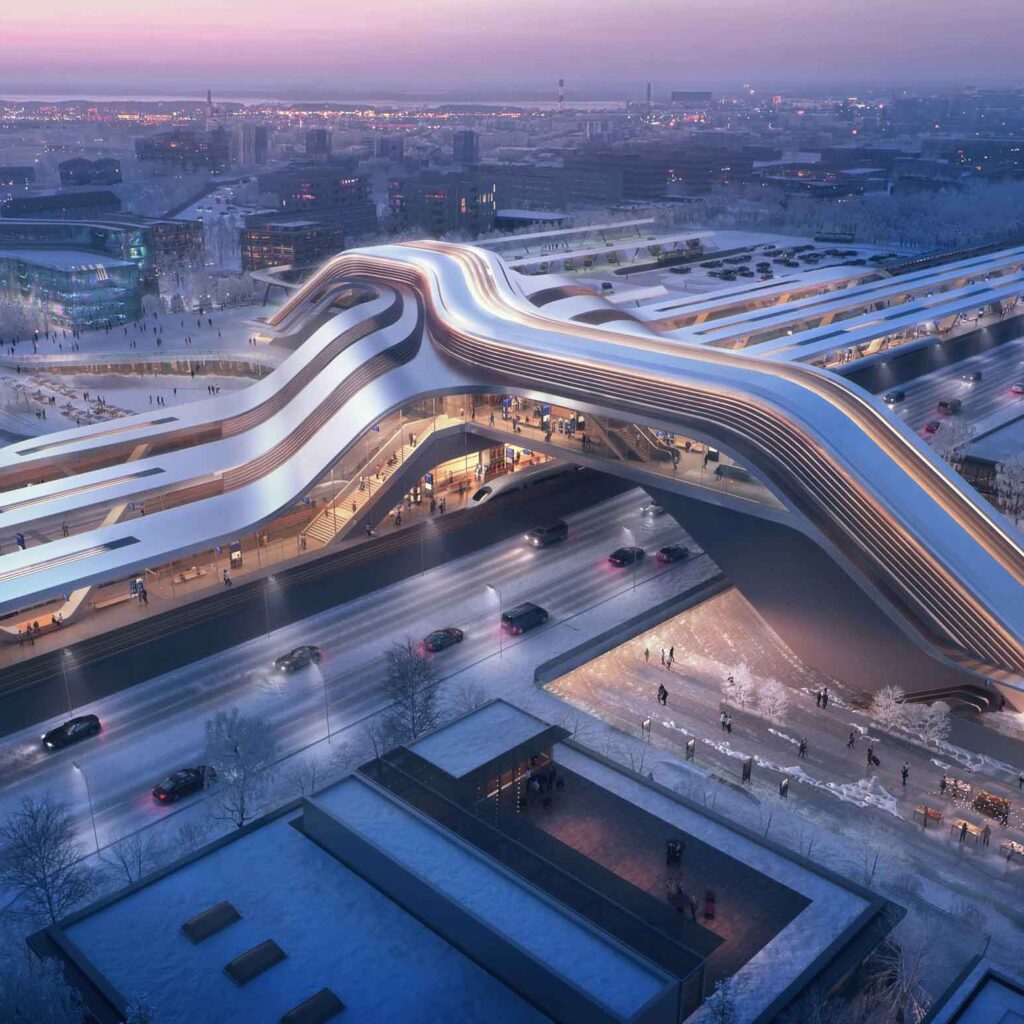
THE ÜLEMISTE LEAF
Innopolis Insenerid OÜ
Chief architect: Steen Enrico Andersen, Søren Mølbak
Team: Lina Bareikyte, Christian Henriksen, Tarek Sakkel, Ben Lucas, Nikoaj Slumstrup Petersen
- The design concept takes its cues from Estonia’s natural heritage. Inspired by the Estonian forest, the iconic terminal building is formed like a leaf. Clearly visible to guests arriving by air and train, this leaf motif signals the importance of the natural environment to Estonia. The leaf lies across the railway, bridging the north and the south, and providing a natural link from the airport to the city.
- The design focuses on the seamless connection of different parts of the terminal to create a fully integrated transport hub. The terminal building derives its shape from the key pedestrian flows, linking the north and south. The solution provides an easy and direct flow for pedestrians, cyclists and public transport users.
- The terminal building is designed as a concourse solution, raised up above the railway, linking the north with the south and providing easy access from both sides
- The palette of materials is kept relatively simple, so that the architectural focus is centred on the building’s organic form. Roof cladding is in light aluminium, as are the closed partitions of the glass facade. All materials are chosen with a long life span and with a low emittance of unhealthy compounds. The materials are evaluated by how much they pollute in production and transport. This makes wood an excellent choice for the construction of different parts of the building.
- This project focuses on a low transmittance thermal envelope that consists of two zones: one fully heated zone for work, dining and shopping, and another semi-heated zone for the waiting area.
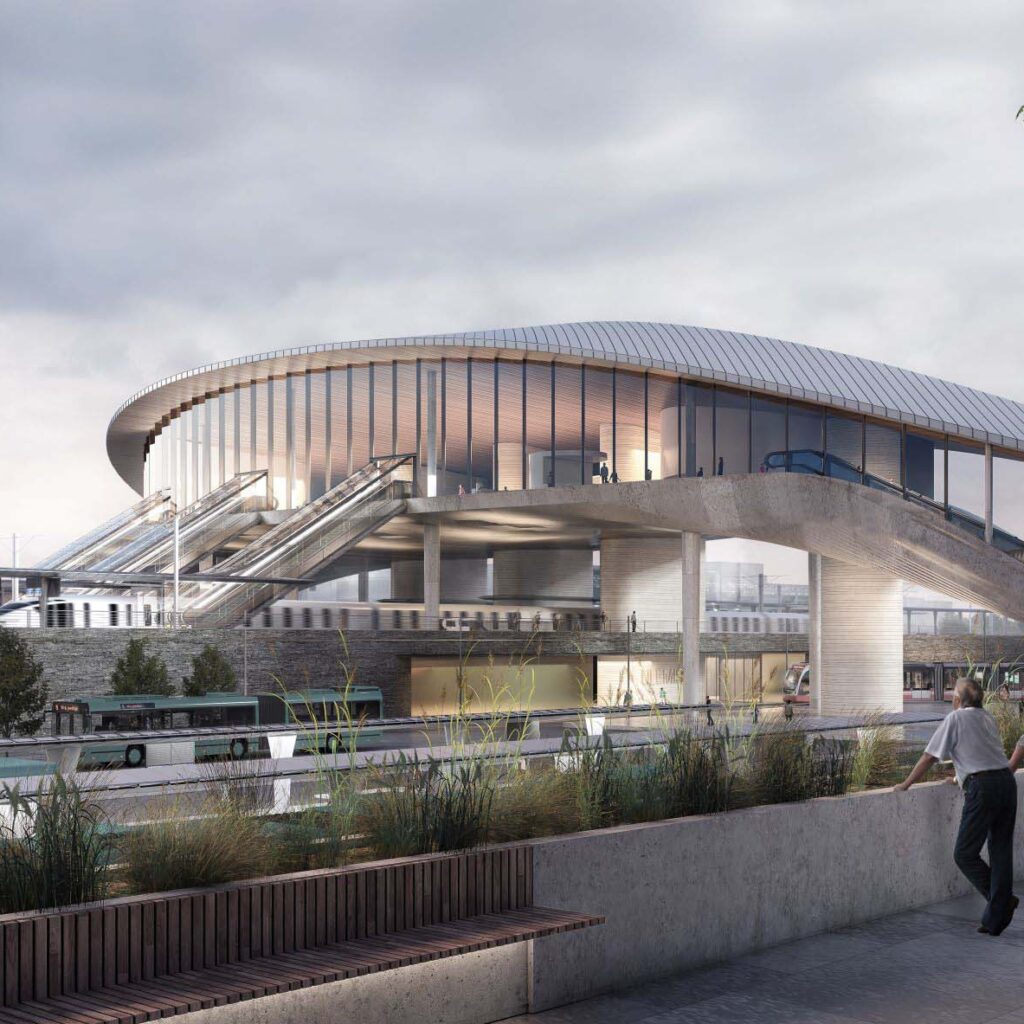
VIDEVIK
Chief architect: Carlo Rivi
Project manager: Daniele De Bettin
Team: Alessia Ricciardone, Francesca Bottega, Alberto Ferrari, Sacha Busetti, Maria Giovanna Passaghe
Local partner: Leo O’Neill, Janne-Eliise Kond
- The railway station should be a strong, visible and recognizable landmark in the city. The city centre of Tallinn is characterized by a succession and an overlapping sequence of very sloping pitched roofs. This peculiar architectural element, the sequence of sloped roof slabs, has placed to Ülemiste as a shaping volume of the new terminal building, a sort of external unit of Tallinn’s historical city centre.
- The need to realize a passage underneath the railway tracks and under Suur-Sõjamäe Street in order to connect the two parts of the city brought to the decision to place the terminal building under the railway tracks. In this way, the new urban space connecting both sides of the railway becomes also the lobby of the new terminal building.
- Series of different public spaces generates a continuity sequence: the Terminal Square, the Terminal Lobby, the Lobby Stairway and the Ülemiste Promenade. This sequence becomes a unique space that connects the two parts of the city.
- The new terminal buildings main access is placed along the new connecting public space under the railway. A secondary entrance is placed on the north side of the terminal.
- All the canopy roof structure will be realized with galvanized steel. The stepped glass facade lets in natural light.
- Estonian climate requires passive design strategies focused both to optimise thermal envelope performances, in order to limit heating energy demand.
- The project would adopt products and materials that have a minimal negative impact on the environment.
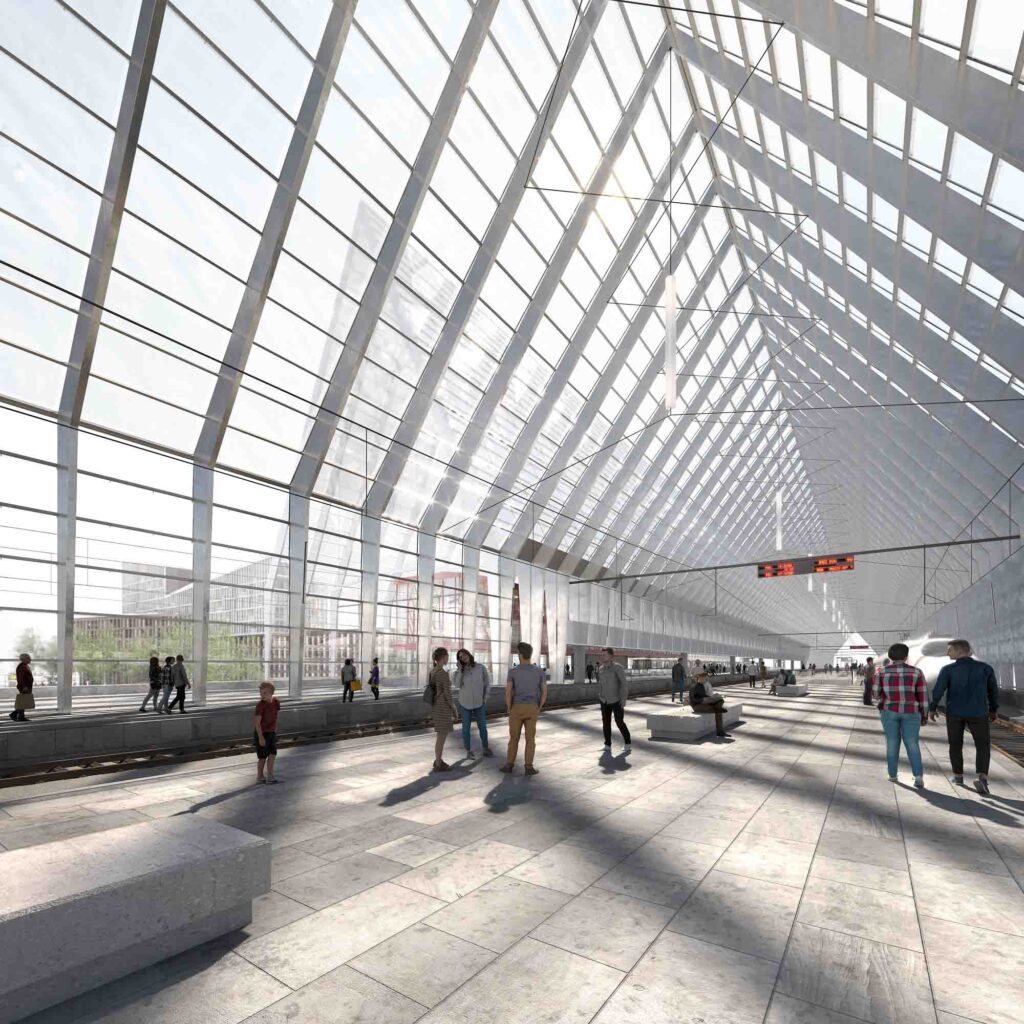
Jury

Riia Sillave
Member of Board
of Rail Baltic Estonia

Mattias Agabus
Architect
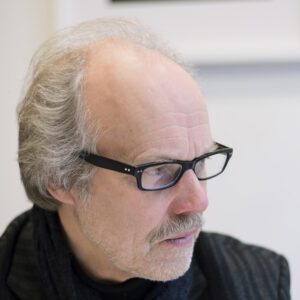
Janis Dripe
Architect
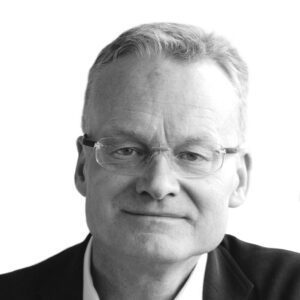
Jesper Gottlieb
Architect

Thomas Grave-Larsen
Architect

Andrus Kaldalu
Chairman of the Board
of Mainor Ülemiste

Endrik Mänd
Architect

Andrus Noor
Development Manager of
AS Eesti Raudtee
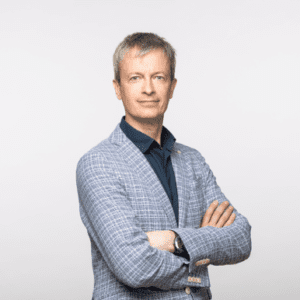
Allan Remmelkoor
Member of Board
of AS Pro Kapital Eesti
